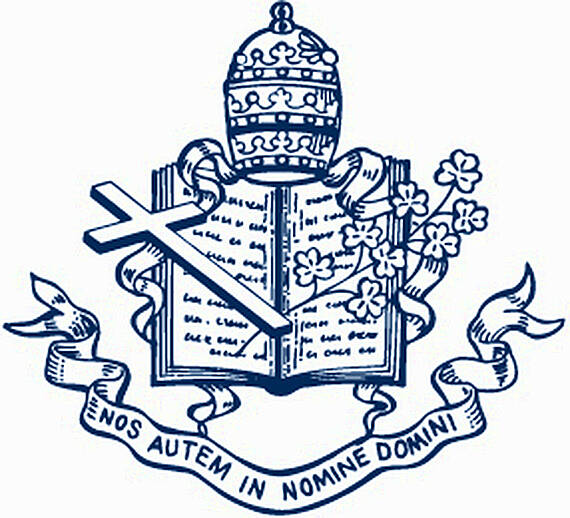Planned New Junior School & Gym
The Plans

FOR many years the need has been felt in the College for a special building for Junior pupils (1st and 2nd Year). In fact, as long ago as 1948 the authorities made an unsuccessful bid to buy a property on White's Avenue with this end in view. Since then, however, succeeding Presidents have had their hands full coping with other more necessary building plans and general reconstruction within the old house. At the present time this stage of building and reconstruction is completed and we are in the happy position of being able to start on another stage in the development of Castleknock.
The reasons for a scheme such as the Junior School are to give boys in their first year or two at Boarding School the chance of adjusting themselves to a new life in a completely separate establishment with a regime adapted to their particular needs. The School will also reduce the numbers in the main College buildings and thus provide further space so that we can give more facilities to the Senior boys and continue in our general policy of smaller units of supervision. Finally, it will help to reduce our very long waiting list for entry to the College by providing 75 more places. At the same time because the Junior School will be run separately the increase in numbers should in no way take from that personal and individual attention which, over the years, has been a constant ideal of the authorities.
The new School has accommodation for 110 pupils of First and Second Year age, and will be built on the site of the farmyard and ball alleys. There will be five main classhalls, geography room, a science hall (biology), library, music room, two general recreation rooms, parlour, staff room, small kitchen and canteen, and a Nursing Sister's quarters on the ground floor. On the first floor there will be dormitory accommodation, priests' rooms and an infirmary block. The Junior pupils will go to a new refectory to be built on the site of the old bootroom which can be served from the main kitchen. It is hoped that at a later date a small oratorv may be built attached to the Junior School, but for the present these pupils will share the main chapel.
Along with this new building we intend to erect a full size gymnasium with adjoining shower and changing facilities at right angles to the old bootroom. In pursuit of the general policy of smaller units mentioned before, work has already started on dividing the main refectory into three dining halls with access through a corridor where the old veranda stood.
Before the boys return in September it is hoped to have started building operations for the Junior School. In all our planning and discussion of proposals we are extremely grateful to our architect, Mr. Brendan Jeffers (1942-1945), and Mr. Gabriel Cleere (1937-1940), our Quantity Surveyor, who have been so patient and thorough during the past two and a half years. We feel completely confident that they have given us a building which we will be extremely proud of and which will provide another landmark in the long history of Vincentian education at Castleknock
The cost of the scheme outlined will probably reach a figure in the region of £300,000. To finance such a large undertaking as this we are in the process of disposing of farmland at some distance from the College. In spite of realising the value of this property, the project will still leave the College heavily in debt. As it is extremely unlikely that we can qualify for any building grants from the State, we are prepared to shoulder this heavy burden knowing that the project is essential to the future development of the College. In all this we know we have the support and understanding of our Pastmen and friends, many of whom have already given us great encouragement in this venture.
We are indeed happy that our plans have met with such general approval, and it only remains for us to realise, with God's help and blessing, this future chapter in the development of St. Vincent's, Castleknock. Hi in curribus, Hi in equis, nos autem in nomine Domini.
P. O'DONOGHUE, CM.
